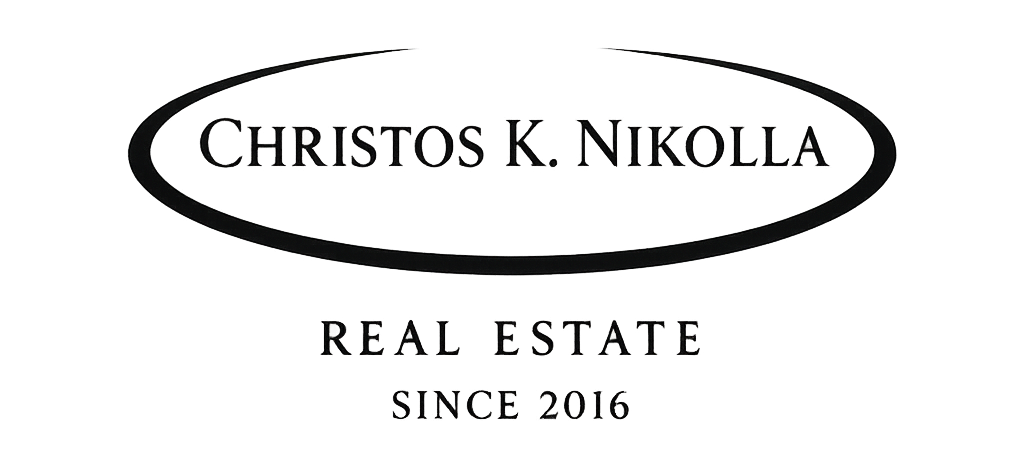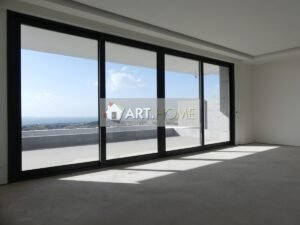Basics
Description
-
Description:
For sale luxury villa of minimal aesthetics, total area of 535 sqm plus 300 sqm of auxiliary spaces with 400 sqm of courtyard on a plot of 1.5 acres. It consists of 5 master bedrooms, 2 living rooms, 2 kitchens, 5 bathrooms, 3 WC, gym, sauna, jacuzzi, 2 outdoor pools connected with overflow waterfall effect, garden bar with bbq, food and wine storage, 3 closed parking spaces with possibility for 3 more open and internal elevator. The property's key features are the uninterrupted panoramic views from the lowest to the highest level of the residence, the south-western orientation and the excellent energy efficiency of the building with pre-installation of photovoltaic panels and shell. Its location is unique as the view cannot be closed in the future due to its altitude and proximity to a forest area.
In detail on the 1st level (approx. 200sqm) there is a covered area with a kitchen / BBQ / BAR with access to the pool and the courtyard (400sqm).
On the 2nd level (320 sqm) there is a living room with a fireplace and the gym with a hot tub that has direct access to a large balcony with a 2nd pool as well as 2 master bedrooms, guest bathroom, food storage, wine storage and enclosed parking spaces.
On the 3rd (166 sqm) level is the main entrance of the house which consists of an open plan living room, kitchen, bathroom, patio area overlooking Chortiatis and a front terrace overlooking the Thermaikos Gulf.
On the 4th (163sqm) level we will find 3 master bedrooms with the main room being 60sqm and having a Jacuzzi, dressing room, bathroom and amazing views.
Show all description
Price:1.400.000€
Location
- Neighborhoods: Panorama
Building Details
- Cooling features: a/c
- Heating features: heat pump
- Garage spaces: 5





